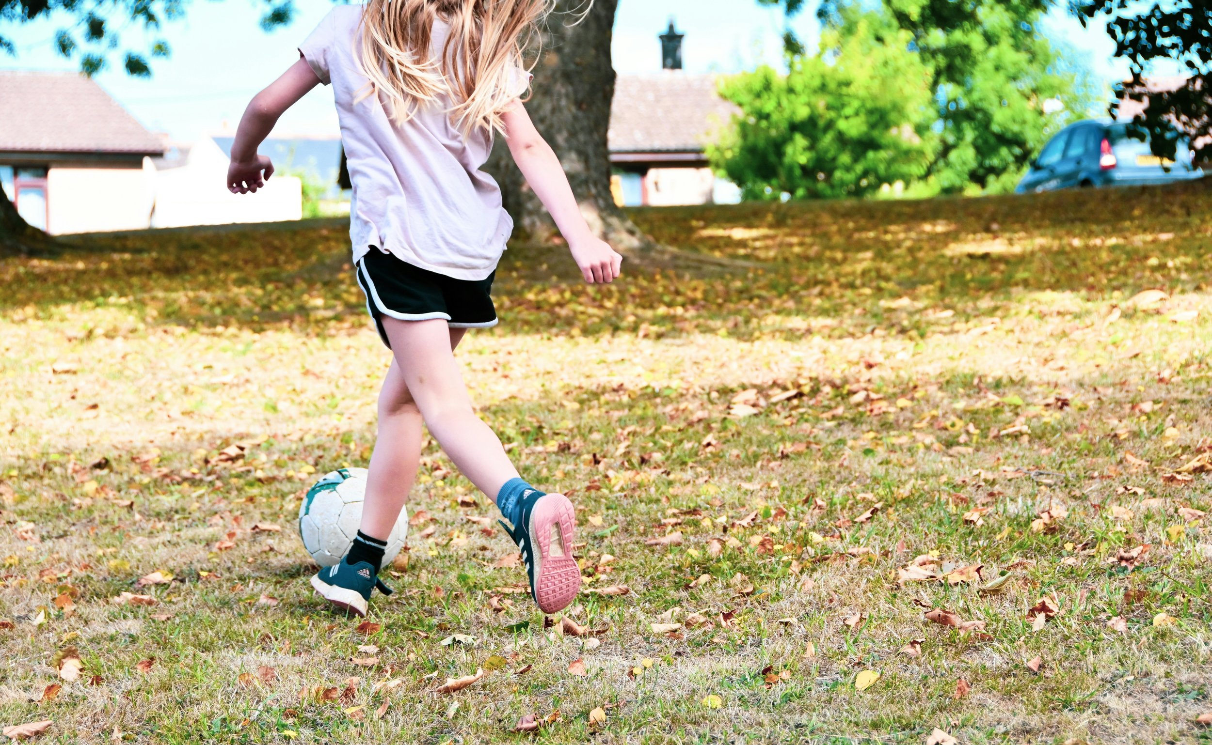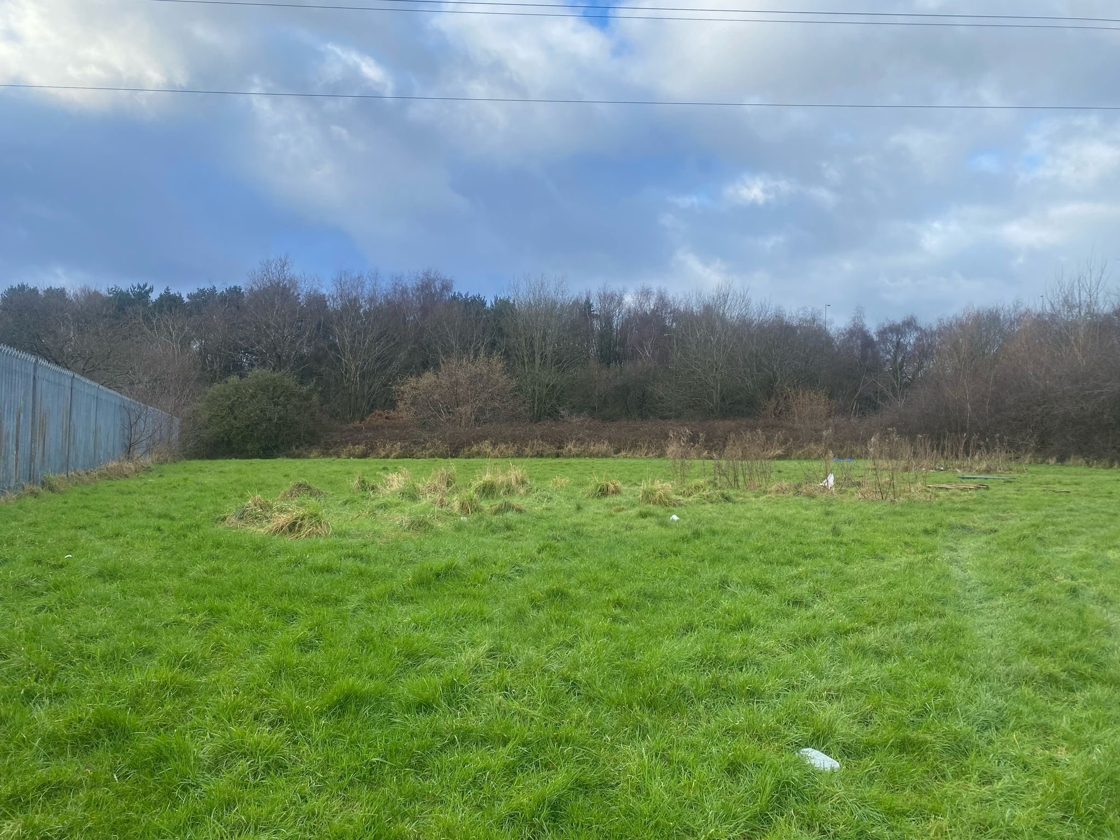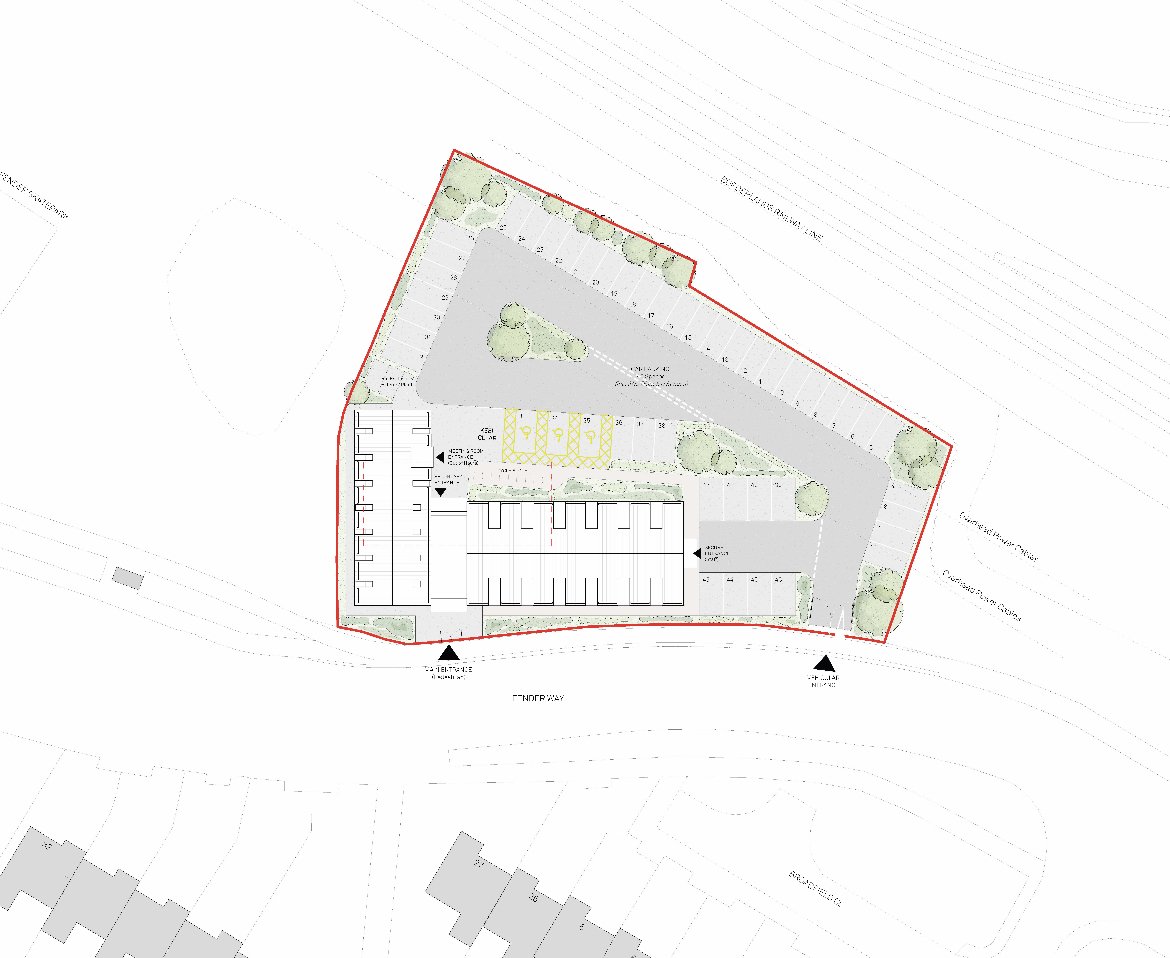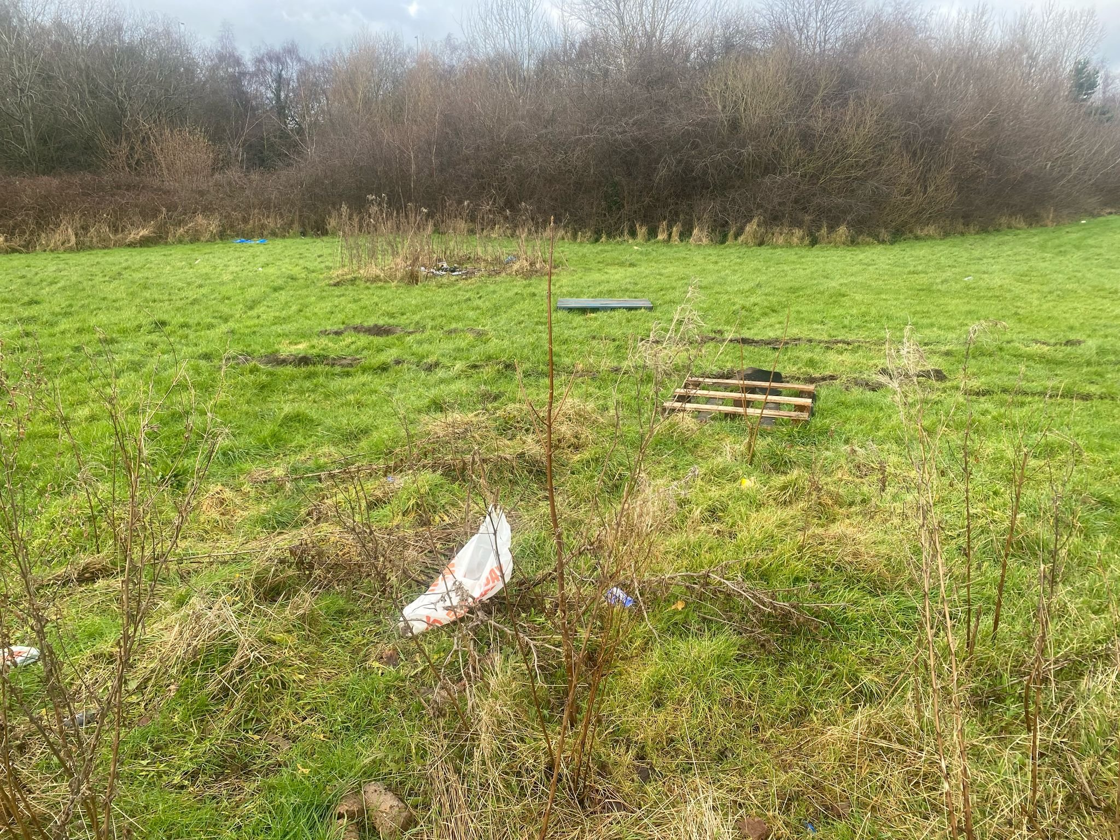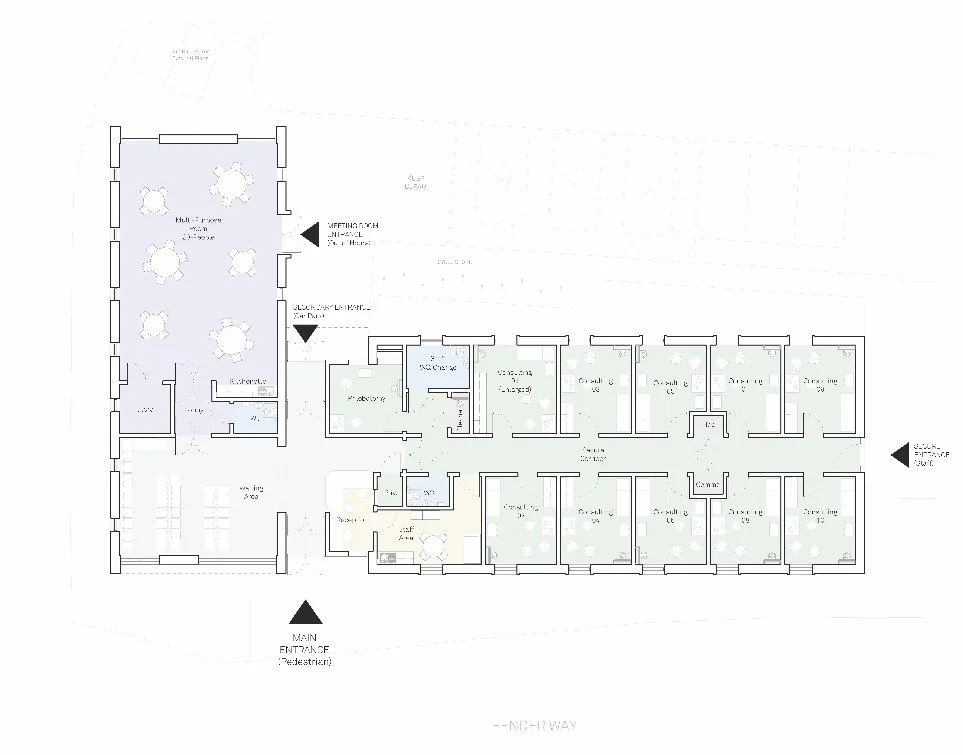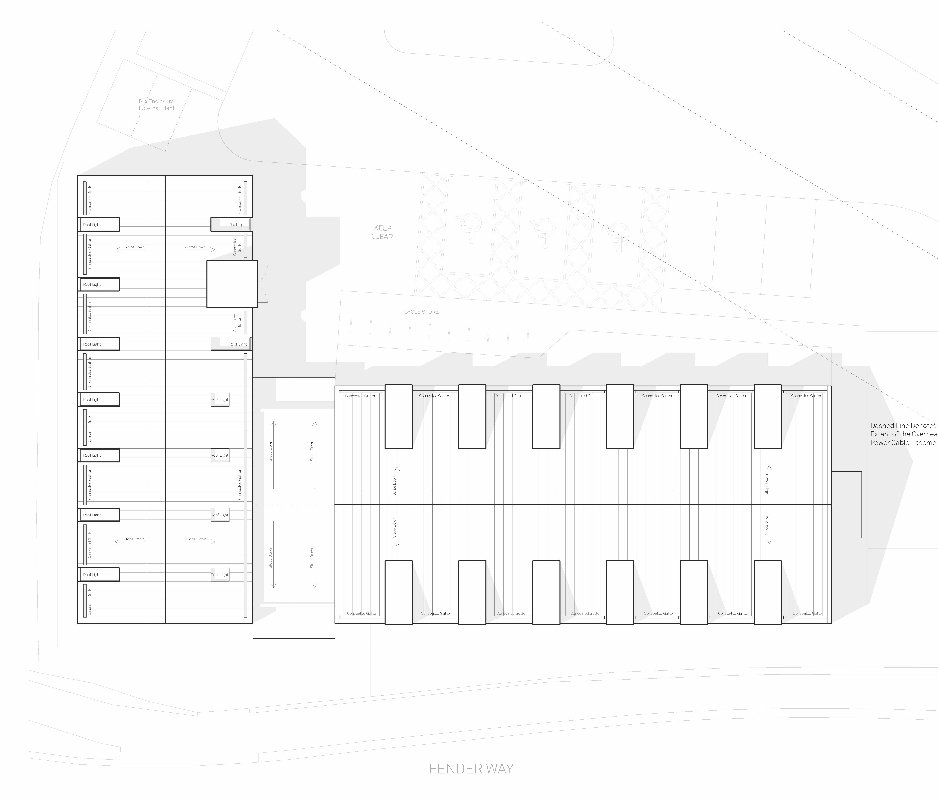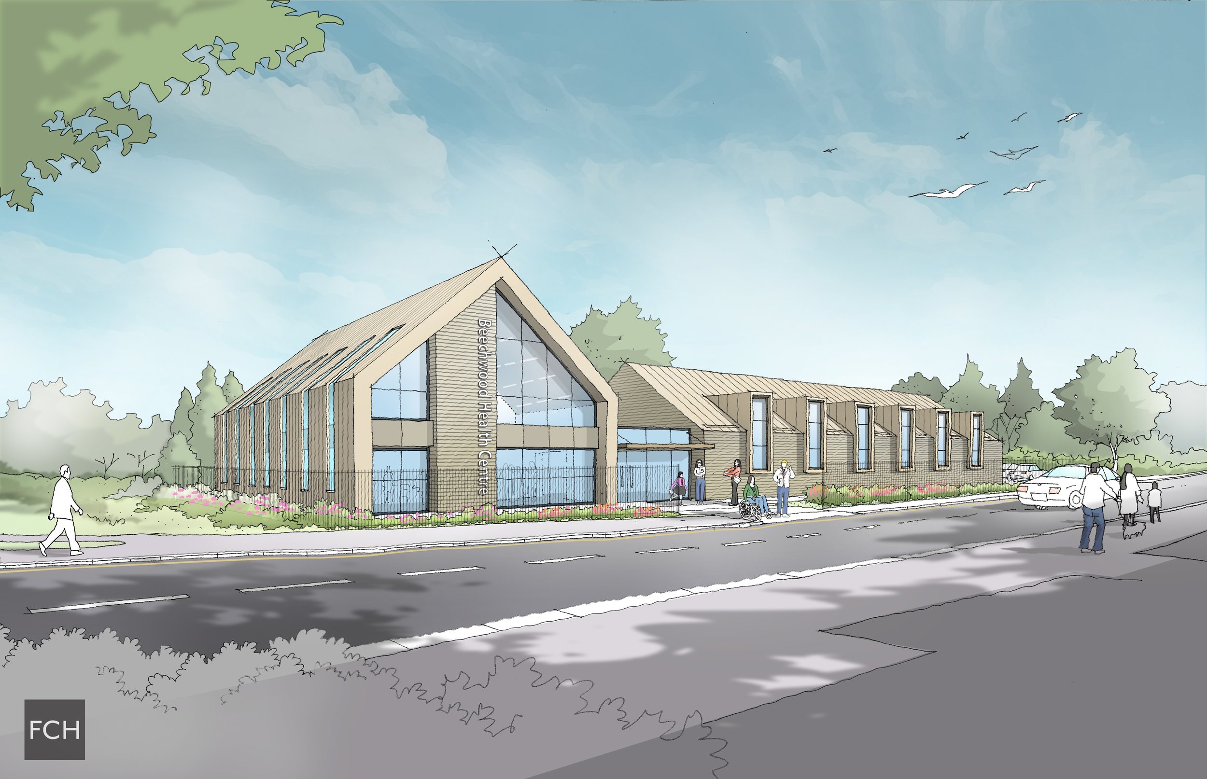
A New Health & Wellbeing Centre proposed for Beechwood
We’re excited to share our plans and vision for a new, purpose-built Health and Wellbeing Centre at the heart of the Beechwood Estate—on the site of the former Scout Hut, which we recently acquired.
Our goal is to create a welcoming, accessible space where local residents, families, and patients can connect with vital health services, community support, and wellbeing initiatives. The new centre will host a range of activities—from collaborative health and wellbeing events to advice sessions and community gatherings—bringing people together and strengthening support in the local area.
To make this vision a reality, we’re proposing to also acquire a small piece of land to the south of the site (pictured below) to include parking for patients and doctors. While this section is currently classified as Urban Open Space, local consultation over recent months has shown that it is underused and poorly maintained. Residents and community organisations have told us they feel the space offers little value in its current state.
We believe that replacing this patch of grass with a safe, practical parking area will enable us to deliver a state-of-the-art centre that will serve the real needs of Beechwood—improving access to healthcare and providing a vibrant hub for the whole community.
Many local residents have told us they’re eager to see positive investment in Beechwood. If you agree and would like to show your support, please complete our Contact Form
Have your say!
Show your support, share your comments. We’ve been overwhelmed by feedback from the community - your voice matters too. Please take the time to complete our contact form. Thank you.
